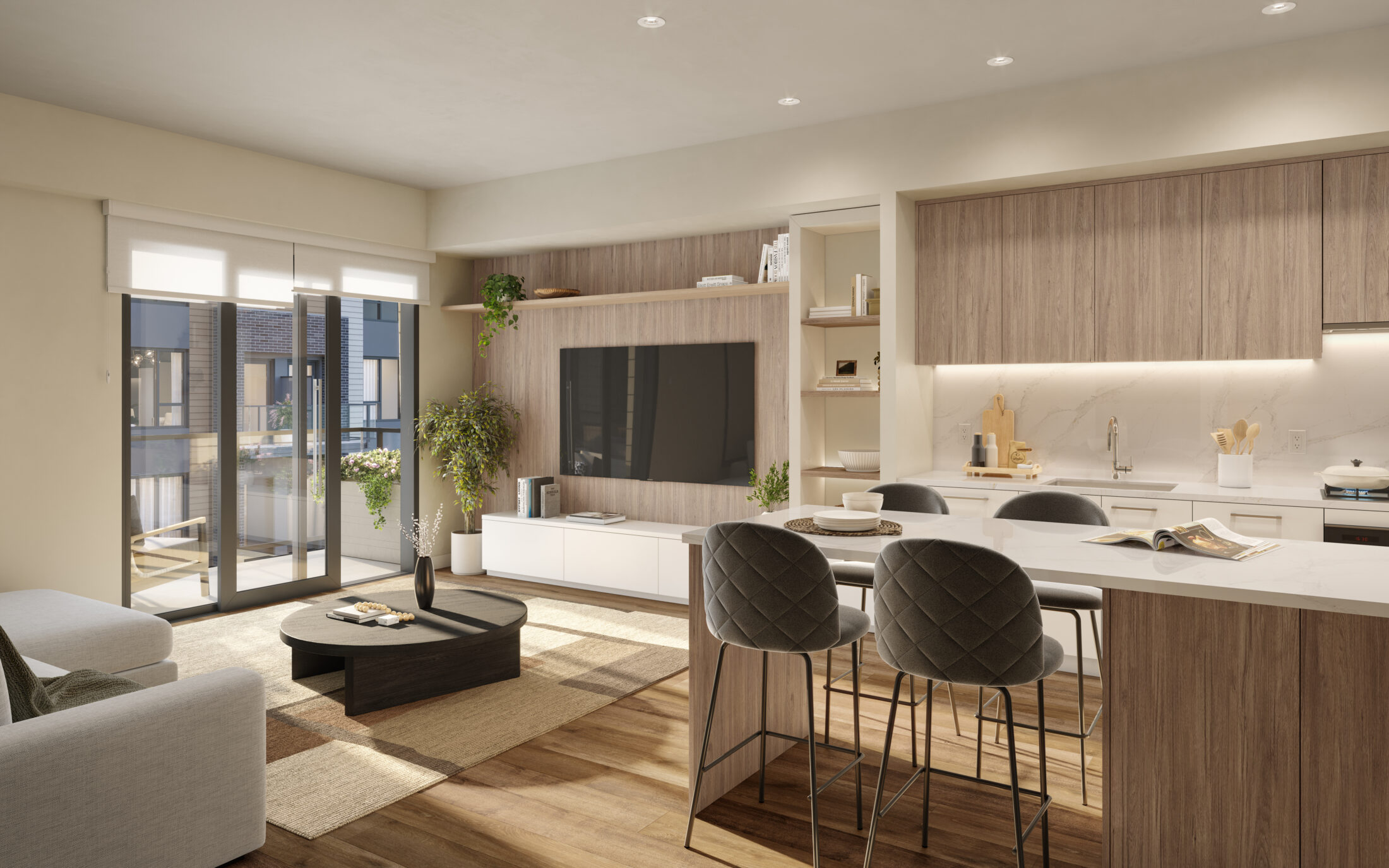
Better Living
By Design
Inspired by the natural surroundings, homes at Lodana are approachable and welcoming, cleverly designed to optimize space and functionality. Thoughtfully crafted floorplans, superior finishings and a level of elegance demonstrate the utmost in quality and craftsmanship.
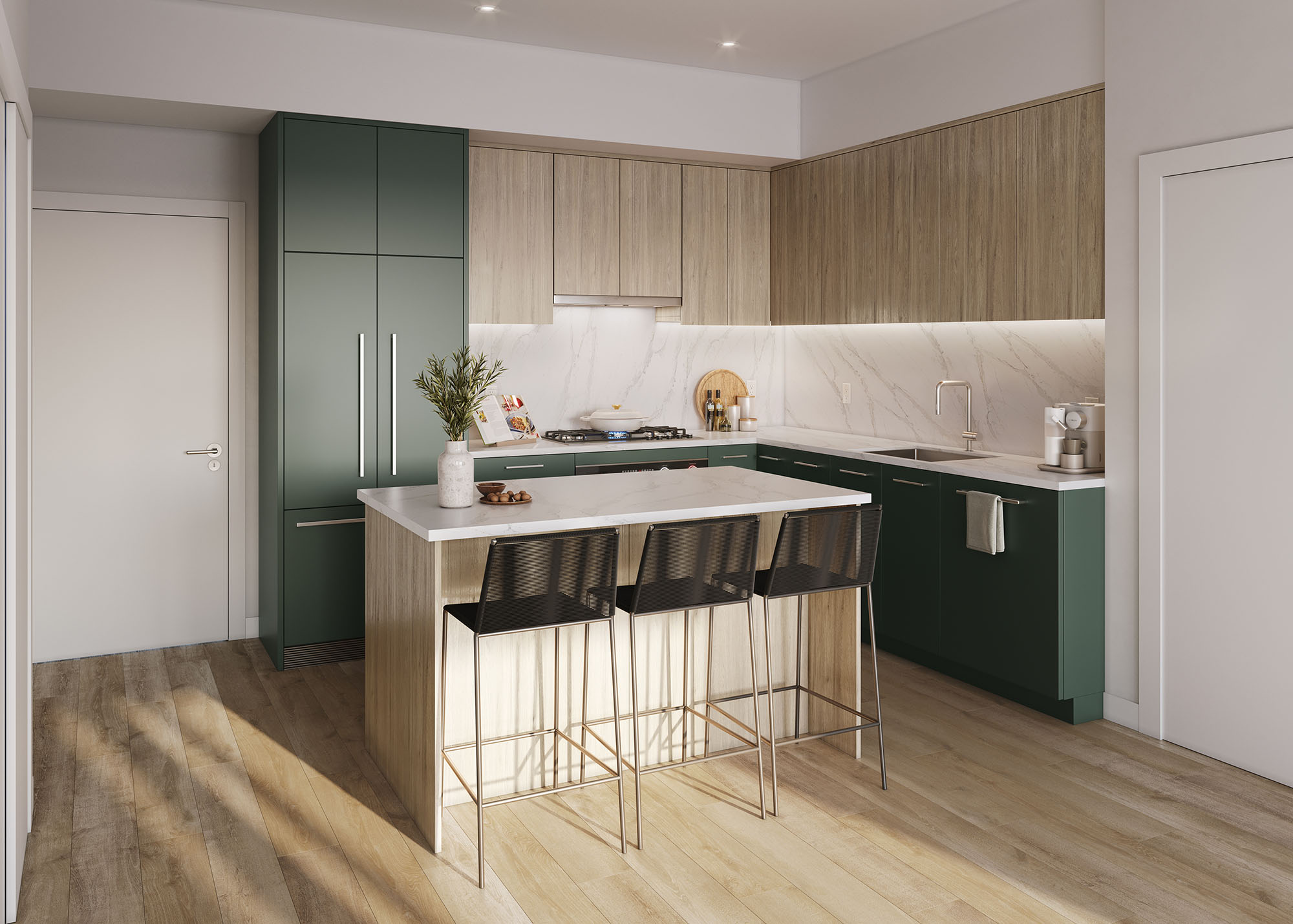
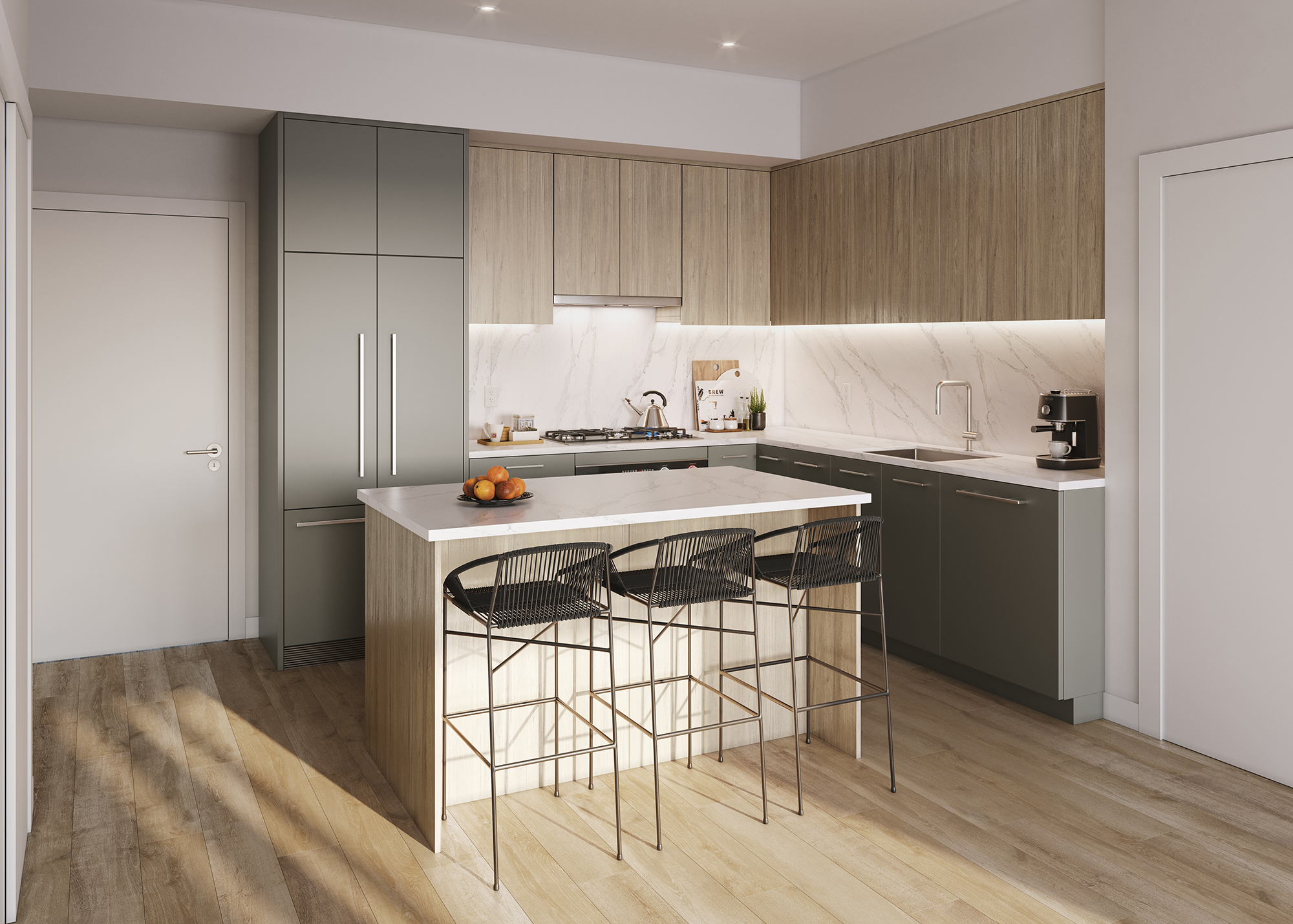
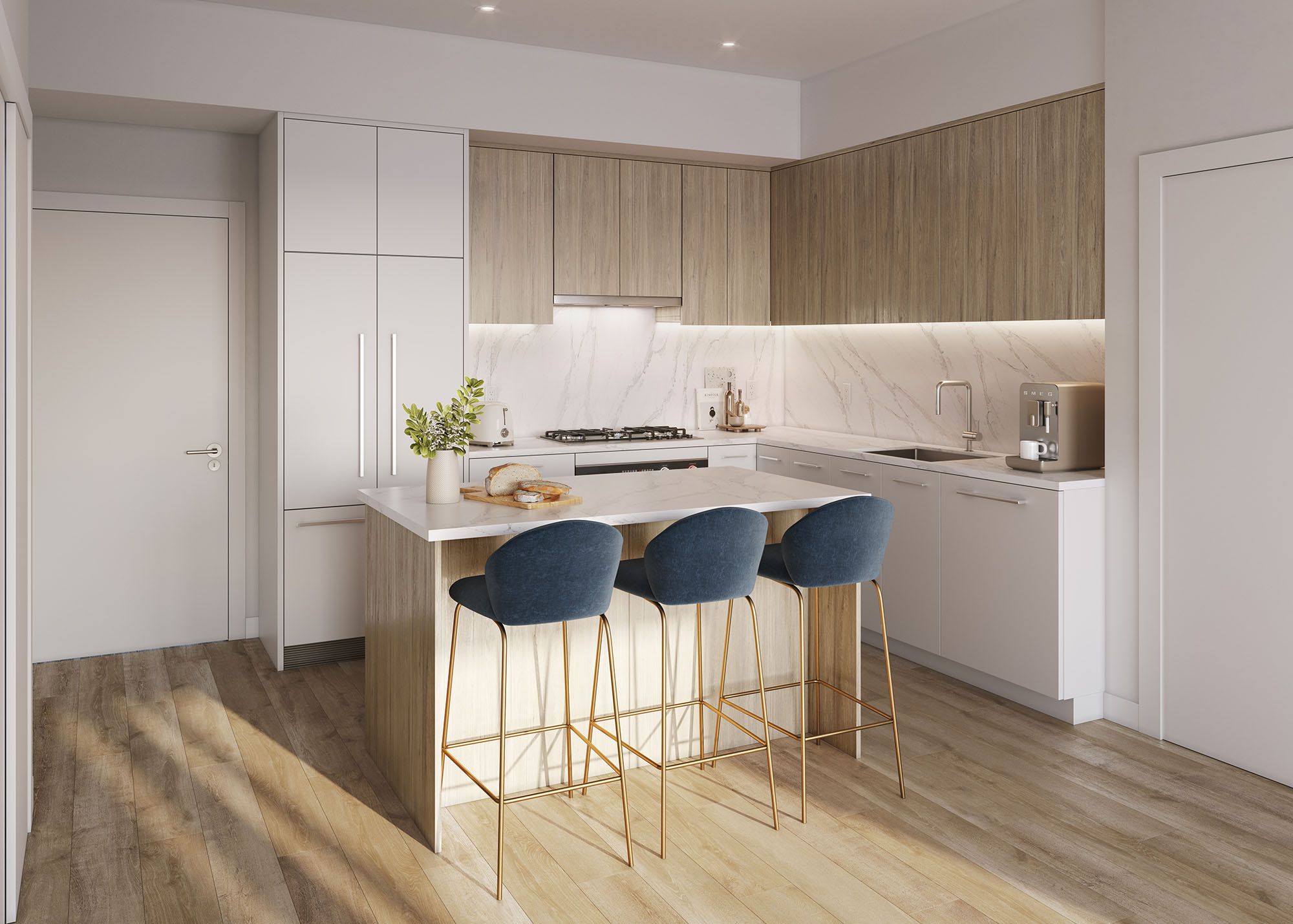
Scheme
Kitchens
That Set the Tone
With an inviting, sophisticated feel - the kitchens at Lodana are the centrepieces of the residences. A rich, natural aesthetic with elegant finishes and meticulous detailing provides a polished backdrop for versatile living.
Gourmet kitchens are outfitted with Fisher and Paykel fully integrated appliances, quartz countertops and full backsplashes, making cheffing easier than ever. Cabinetry features a mingling of warm wood hues with a contemporary palette, while soft lighting adds a touch of luxury.
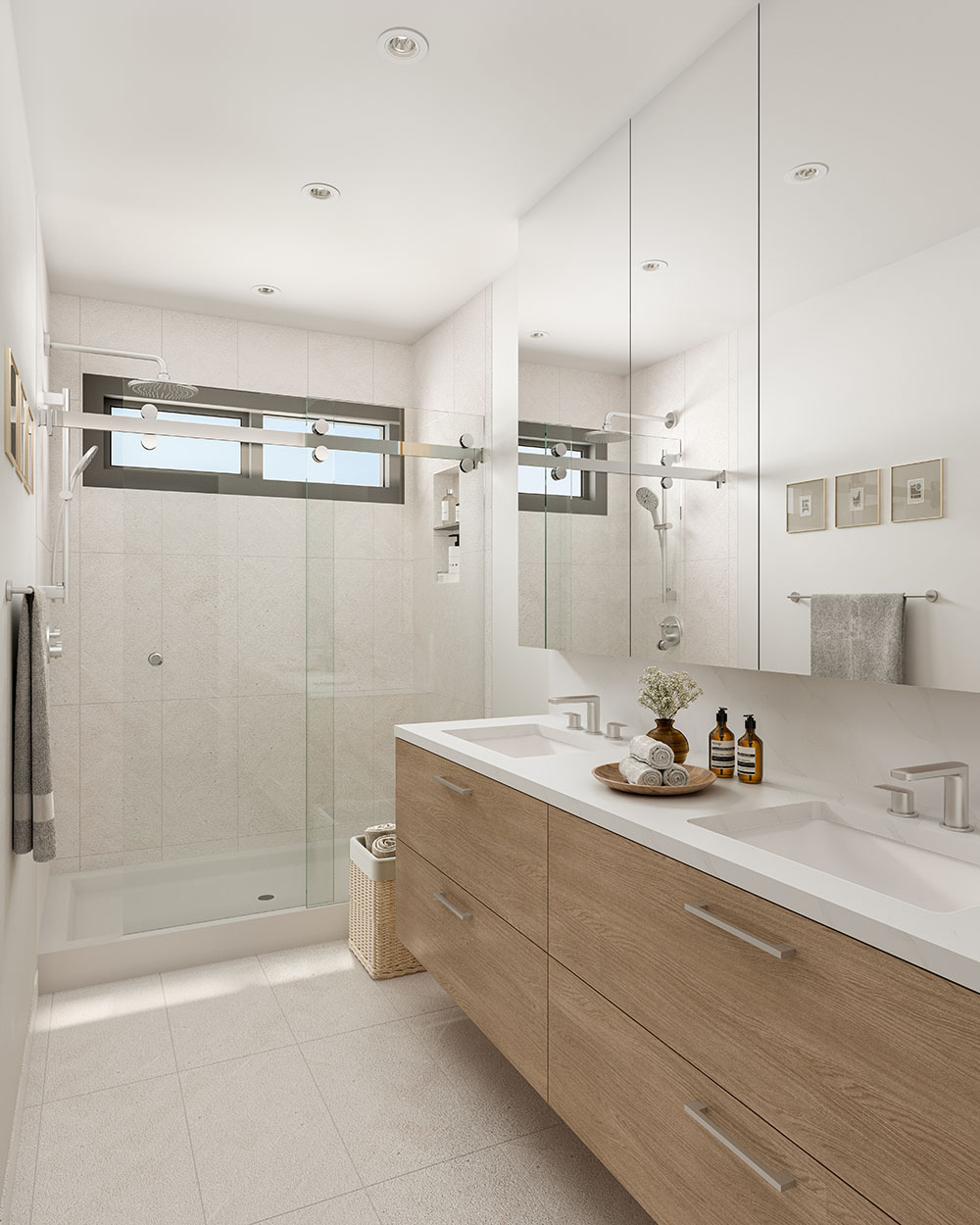
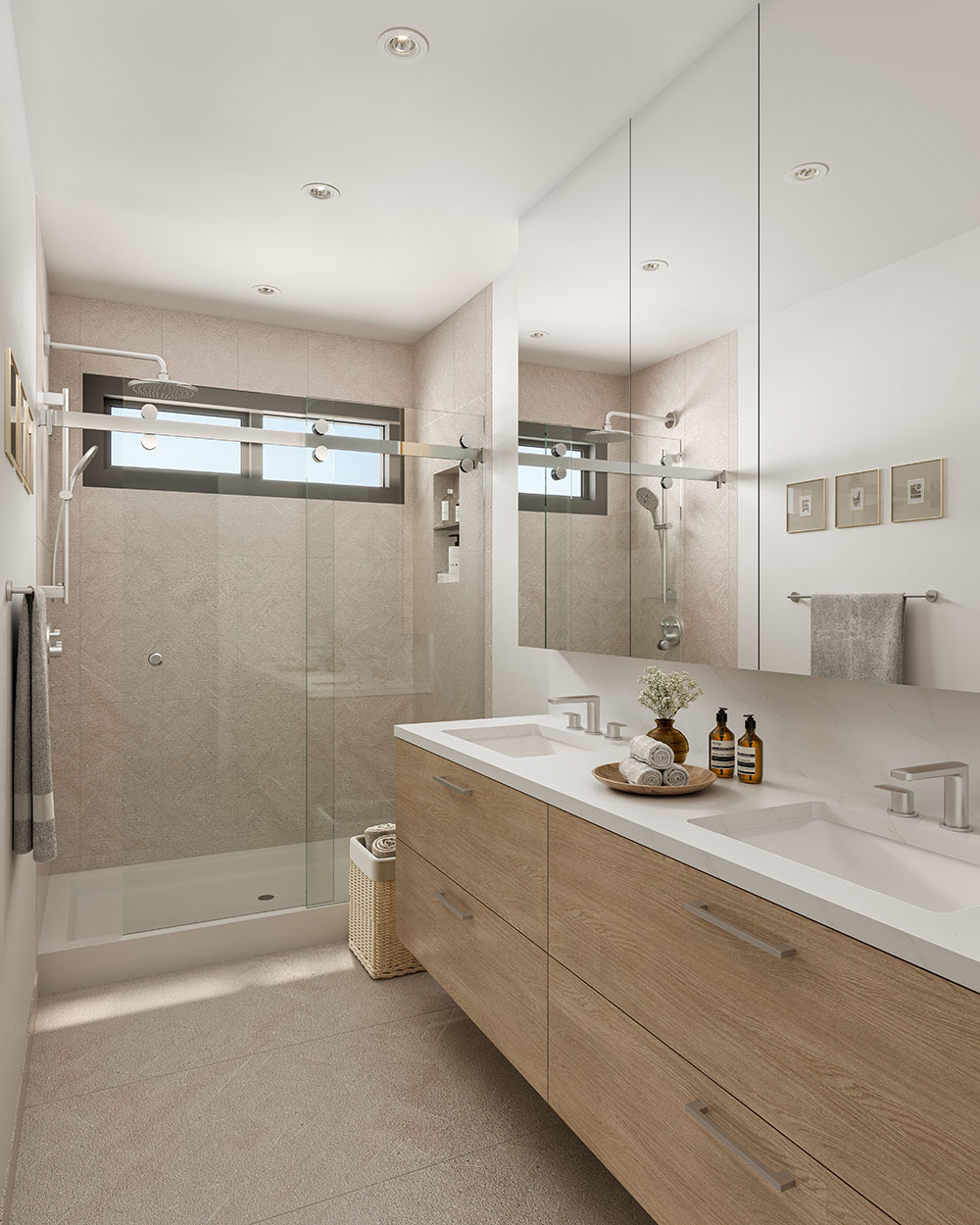
Scheme
TRANQUIL AND SPACIOUS
Bathrooms
Bathrooms at Lodana are optimized for both functionality and elegance, with natural palettes and finishes evoking a serene spa-like atmosphere.
European-style flat cabinetry, porcelain tile and marble-like countertops pair with brushed nickel accessories for a feeling of modern sophistication, while primary bathrooms feature in-floor heating for an added level of comfort.
Scheme
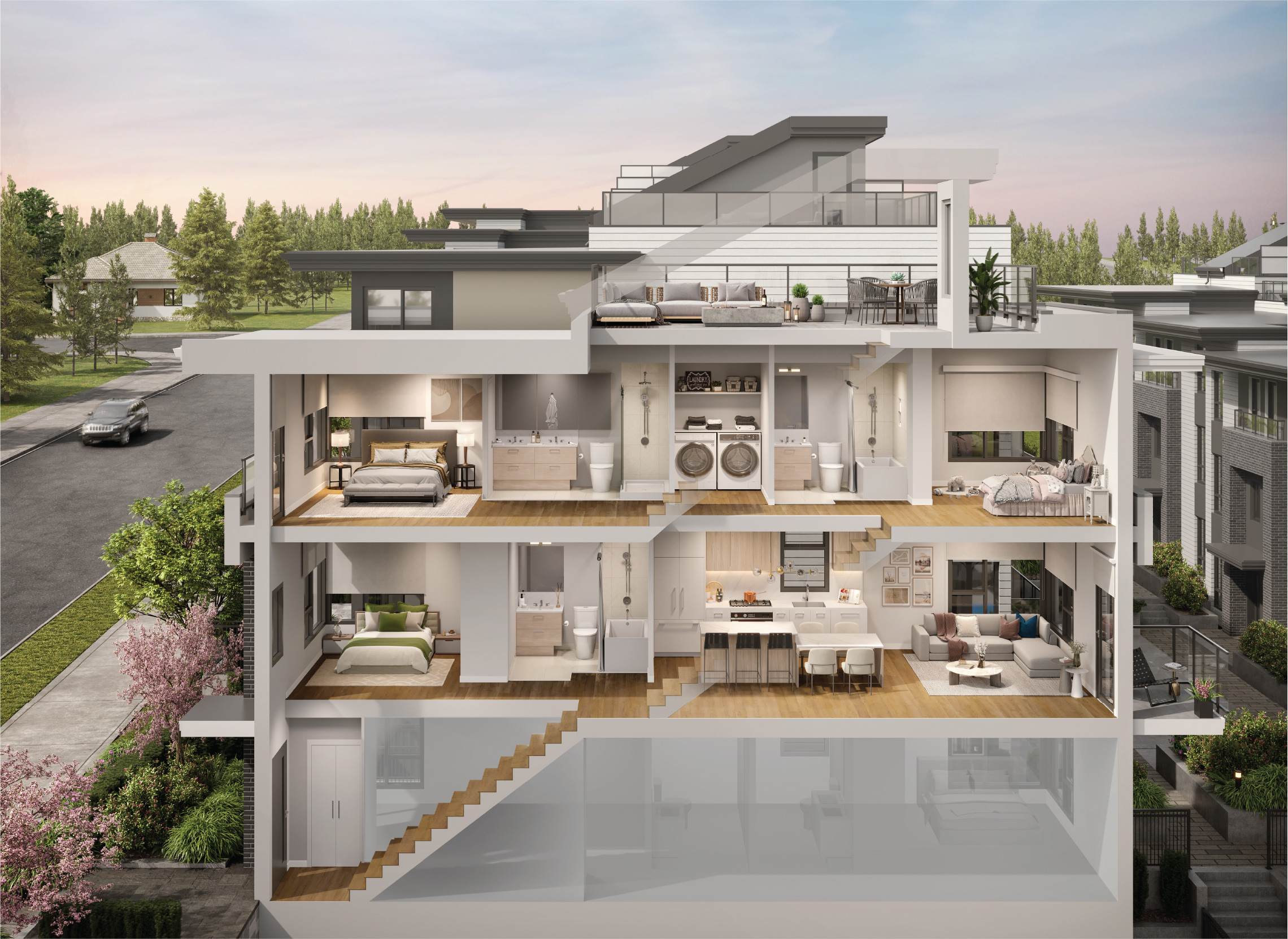
Space For The
Whole Family
Starting at 568 square feet and extending up to 1,892 square feet, Lodana’s garden homes, townhomes and heritage homes offer two or three bedrooms with spacious floorplans, leaving plenty of room to grow. Style and functionality merge in these homes, creating a space that feels like a welcoming family retreat, but one that is built to live through all of life's moments.
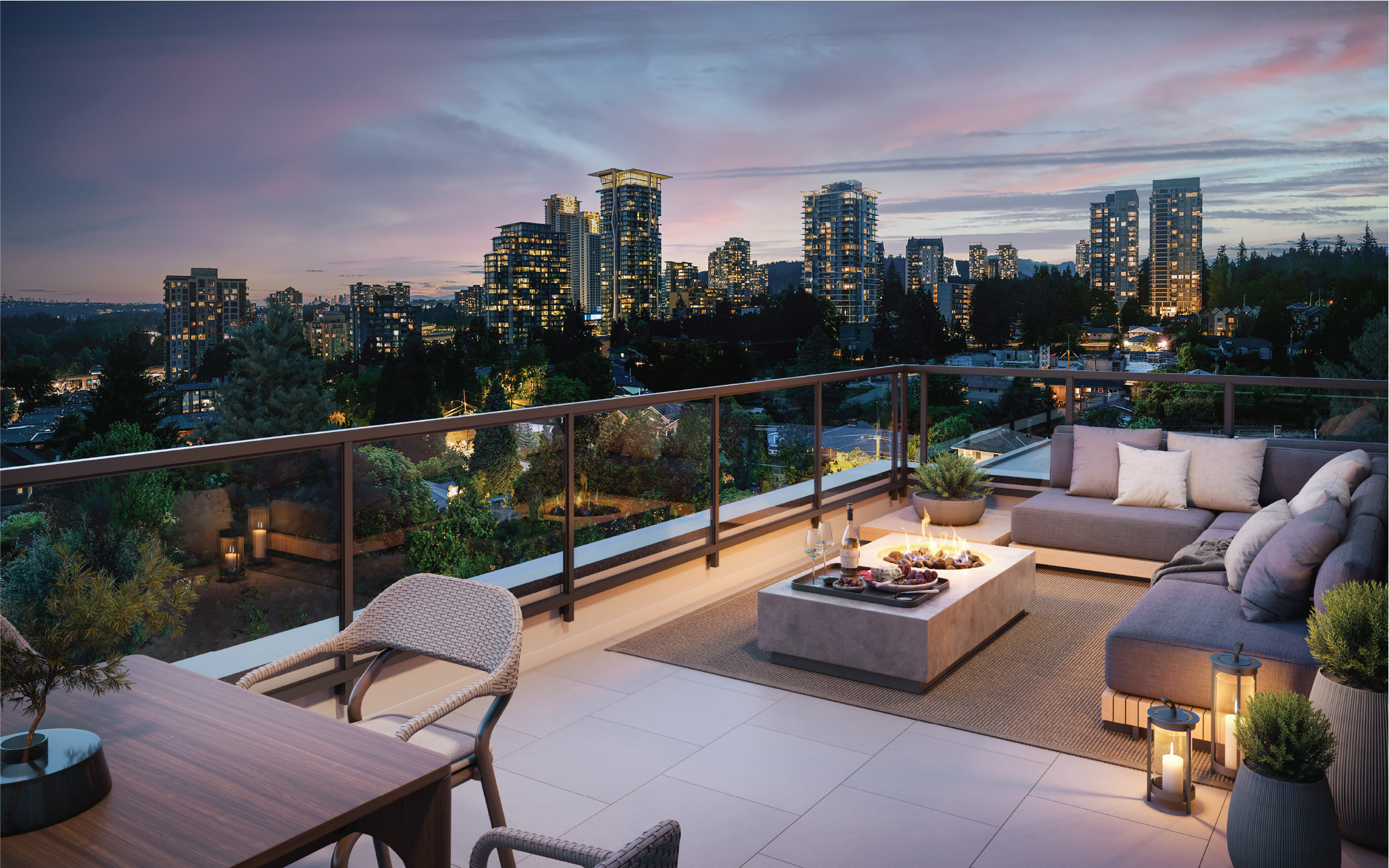
These large format homes serve up outdoor space minus the yardwork, whether access to a rooftop deck or walk-out courtyard access. Select homes with rooftop decks deliver spectacular views of the area’s landmarks, creating a feeling of urban tranquility in West Coquitlam. For the ultimate in alfresco living, decks provide space for outdoor lounge furniture, grill and dining area.